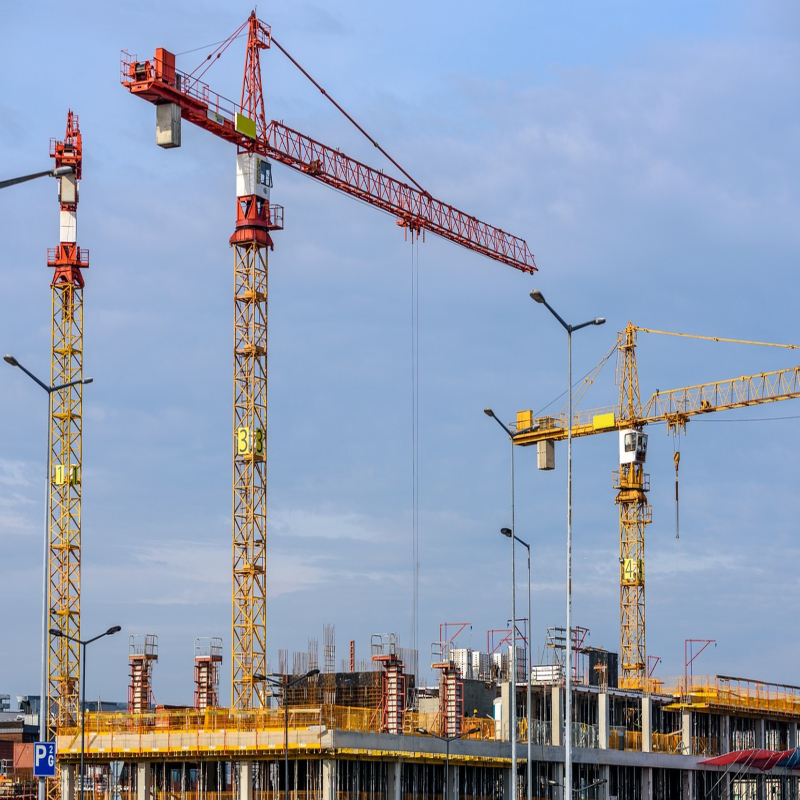Structural Drawings
Structural Drawings
Residential | Commercial | Hotels | Schools | Plaza | Hospitals
Structural Drawing Services
Construction is an important part of individual experience. Before planning your building construction project the drawing is essential to know how the area will be covered. Once the concept drawings are finalized by the appointed architects, structural designs are designed to execute the project.
A structural drawing is a structural plan with mathematical details expressing how a building or structure needs to be built. Structural drawings are only acceptable if they are prepared, stamped, and written by a licensed professional engineer.
Structural drawings include structural details important for a building to be considered sound. Since these structural details need the skills of a licensed professional engineer, city officials will need structural drawings to be stamped and signed by a PE (professional engineer)
Structural drawings can include:
• A drawing of the building project.
• Structural details & instructions: this could cover member sizing, designated materials, and connections types.
• A licensed engineer’s signature & stamp.


Importance Of Quality Structural Drawings
Here are a few reasons that describe why quality structural drawings are important for a project:
Precise Quotation
Before the construction starts, your expected contractors will provide an estimate for the work. While these drawings are not very important for construction, they play a vital role in communicating the design requirements of the project successfully.
Avoiding Additional Costs
Once construction starts, structural drawings help to lead the contractor throughout the selection and installation of connections as well as members.
